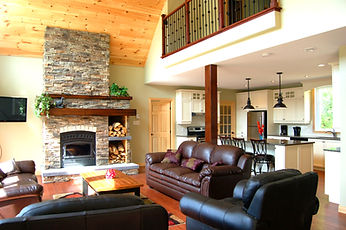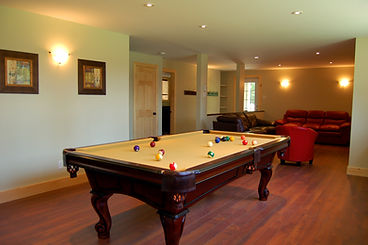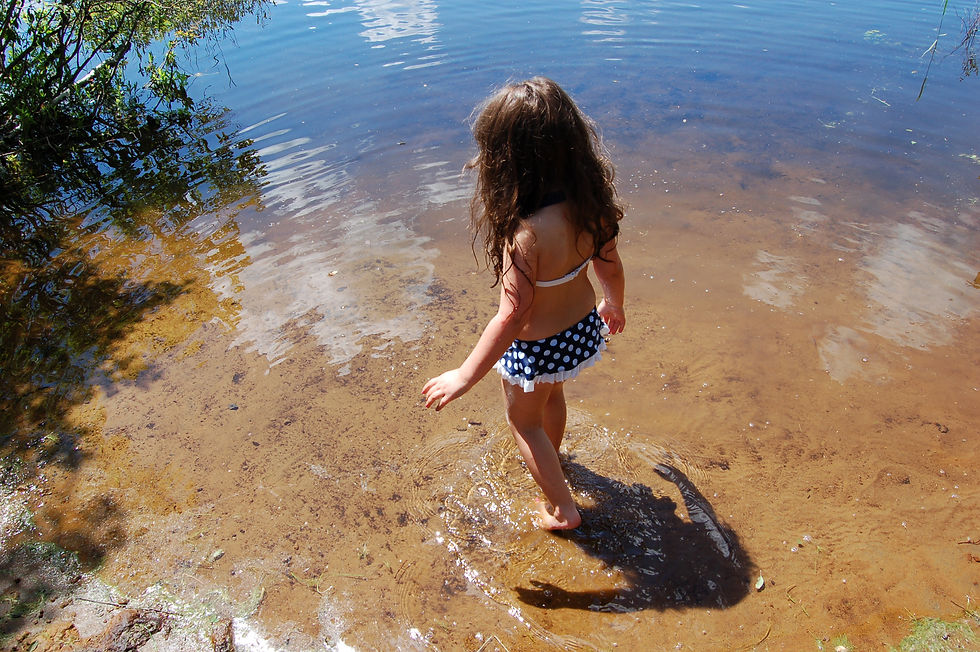BIRCH POINT CHALET (Long term monthly/seasonal or short term)
 |  |  |
|---|---|---|
 |  |  |
 |  |  |
 |  |  |
 |  |  |
 |  |  |
 |  |  |
 |  |  |
 |  |  |
 |  |  |
 |  |  |
 |  |  |
 |
Large, spacious and very private, Birch Point chalet is a 5 bedroom, 4 bathroom 3550 sq ft home, 20 minutes from Ste Agathe des Monts. It is quiet and secluded, with a private 400 foot driveway. Expansive front lawn with direct access to the lake with sand beach and boats included.
The chalet is accessible all year, close to ski hills, and Quebec Route 33 for snowmobiling is less than a minute away.
Birch Point is newly constructed (2014) and was custom built with group rentals in mind. We accept pets!
CITQ: 268962
Hot tub
Pet
Friendly
Sand Beach
Wood Fireplace
Pool Table
Ping Pong
Table
WiFi
3+ Boats
Firepit
Lake
Fishing
Weber
BBQ
The home itself is full of windows and bright (western exposure), spacious (70 wide), and has the following amenities:
OVERVIEW
-
5 closed bedrooms
-
4 bathrooms
-
3550 square feet on 3 levels
-
Located on a 2 acre private forested and lakefront lot
-
Hot tub in screened-in veranda room
-
Wood fireplace
-
Billiards room (pool table and ping pong table)
-
2nd living room area on lower level
-
Washer/dryer, dishwasher
-
Fast cable WiFi and Smart TV's (2 flat screens, one in each living area)
-
Lakefront views with Weber BBQ, firepit, boats and sandy beach
-
Very private with no neighbours in view, very quiet roads for walking
MAIN LEVEL (open concept)
-
Hot Tub in a south facing private screened in sunroom (+eating area) located right off dining area
-
Large 23 ft Great Room with large stone wood fireplace, wood cathedral ceilings, view of the lake, lots of seating + flat screen TV (with Netflix)
-
Spacious kitchen right next to great room (great for big groups) + large island overlooking great room and lake, quartz counter-tops, 2 fridges, dishwasher, walk-in pantry and tons of cooking and storage space
-
Dining room with large farmhouse table, seats 10-12 (kitchen area seats 3 more, so seating for 15 people total)
-
Master bedroom (king) with Ensuite (jacuzzi tub and separate shower), private outdoor walk-out master balcony with lake view, walk in closet
-
Half Bathroom and large walk-in entrance closet for boots, skis etc.
UPPER LEVEL
-
Second Master bedroom (Queen) with Ensuite (shower/tub) and walk in closet, french doors with Juliet balcony overlooking the great room/lake.
-
The upper level is for the one bedroom and balcony, no other living areas on this level
LOWER LEVEL
-
2 Queen bedrooms each with dresser and closet
-
1 'Doubles' Bedroom with 3 double beds and closet
-
Games room area with pool table and ping pong
-
Second living room with seating and flat screen TV
-
Washer/Dryer and full bathroom (tub/shower)


EXTERIOR
-
flat easy-access approach and land with 400 ft private driveway and lots of parking
-
92000 sq ft of land. House is private and not visible from road
-
Exterior is fully forested on sides/back, with lake (Lac Canard) in front. No neighbours in view
-
Flat grassed front lawn with easy access to the lake
-
2 decks overlooking lake, one off dining area with BBQ, the other off main floor master bedroom
-
3-4 boats (typically canoe/3 kayaks). Note that boats may change on occasion, so please inquire. Boats supplied are the only ones allowed on the lake. The lake does not permit rentals to bring their own boats or inflatables.
-
Firepit near lake
-
Sand beach area with shallow water entrance (good for young children)


